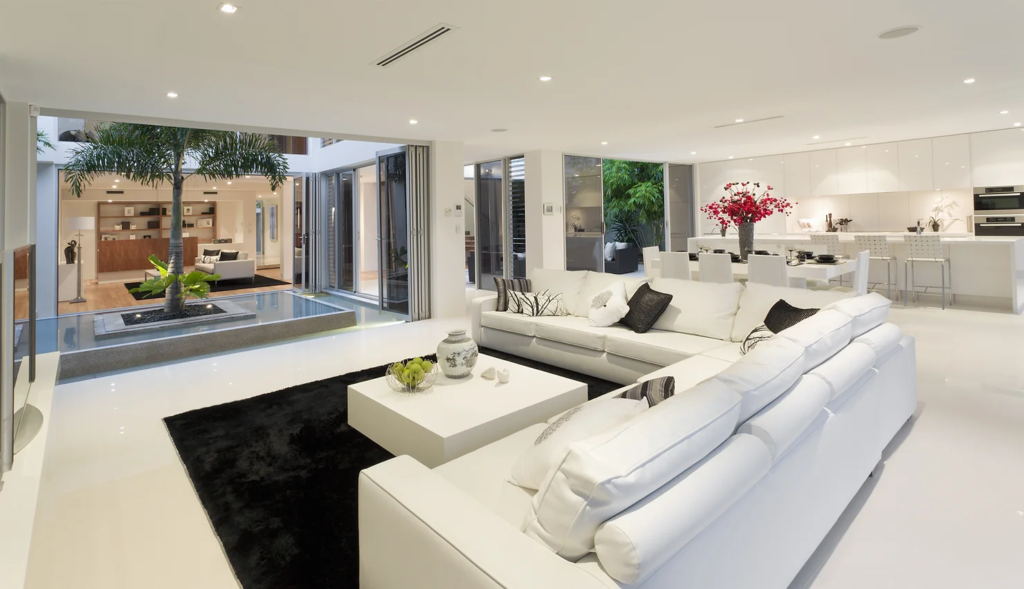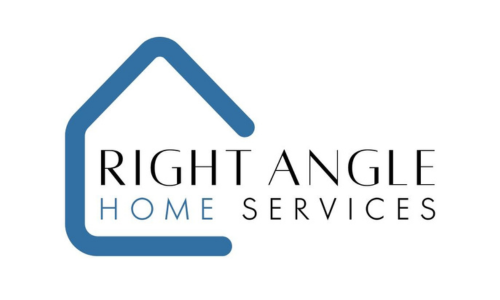The Benefits of Open vs. Closed Floor Plans: Which is Right for Your Lexington Home?
When planning a home renovation in Lexington, KY, one of the biggest layout questions you’ll face is: Should you go with an open floor plan or stick with a traditional closed layout?
At Right Angle Home Services, we’ve helped countless Lexington homeowners transform their spaces—whether it’s through a stylish kitchen remodel in Lexington KY, a cozy basement renovation, or a full home remodeling project. One thing we know for sure: the layout you choose affects everything—from how you live to how your home feels.
Let’s break down the pros and cons of open and closed floor plans, so you can confidently design a space that works for your lifestyle.

What Is an Open Floor Plan?
An open floor plan typically combines the kitchen, dining, and living areas into a single, large space without walls or doors separating them.
Pros of Open Floor Plans
- Better for entertaining – Host with ease. Guests can mingle from the kitchen to the living room.
- More natural light – Fewer walls mean more sunlight spreading throughout your home.
- A spacious feel – Even small homes feel bigger when the layout is open.
- Improved sightlines – Perfect for keeping an eye on kids or staying social while cooking.
Cons of Open Floor Plans
- Less privacy – It’s all one space, so quiet moments can be hard to come by.
- Cooking messes on display – There’s no hiding a sink full of dishes when guests are over.
- Sound travels – Without walls, noise echoes more easily across rooms.
What Is a Closed Floor Plan?
Closed floor plans have more defined, separated rooms. Kitchens, dining rooms, and living rooms are typically divided by walls or doors.

Pros of Closed Floor Plans
- More privacy – Everyone gets their own space to work, relax, or retreat.
- Less noise – Walls help contain sound—ideal for work-from-home households.
- Cleaner look – You can shut the door on clutter or dishes without stress.
- Design freedom – Each room can have its own vibe, style, and function.
Cons of Closed Floor Plans
- Less open feel – Homes may feel smaller or more segmented.
- Limited natural light – Walls can block the flow of sunlight between rooms.
- Not ideal for hosting – Guests can feel isolated in separate rooms.
Which Layout Works Best for You?
There’s no one-size-fits-all answer—it depends on your lifestyle, family needs, and home layout.
Are you the host with the most? Love bright, breezy spaces? An open kitchen remodel in Lexington KY might be perfect.
Prefer quiet zones for work, homework, or relaxing separately? A closed-floor home renovation in Lexington could be the move. And if you’re unsure? Hybrid options like half walls, glass dividers, or sliding barn doors give you the best of both worlds.
Real Projects, Real Results – Right Here in Lexington
From open-concept kitchen remodeling Lexington KY projects to classic bathroom remodels in Lexington, we’ve done it all. Our team of experienced remodelers in Lexington KY works with you to design a layout that reflects your vision and meets your needs.

Here’s what we specialize in:
- Kitchen remodel Lexington KY
- Bathroom remodeling Lexington – including shower remodels Lexington KY
- Home remodeling Lexington KY and home renovation Lexington KY
- Basement remodels in Lexington KY for added living space
Ready to Build the Layout That Works for You?
Whether you lean open, closed, or somewhere in between, Right Angle Home Services is here to make your dream space a reality. We combine creativity, craftsmanship, and clear communication from start to finish. Serving Lexington, KY and surrounding areas.
Contact us for a free design consultation! Follow us on Instagram @RightAngleHomeServices for more remodel inspiration.
